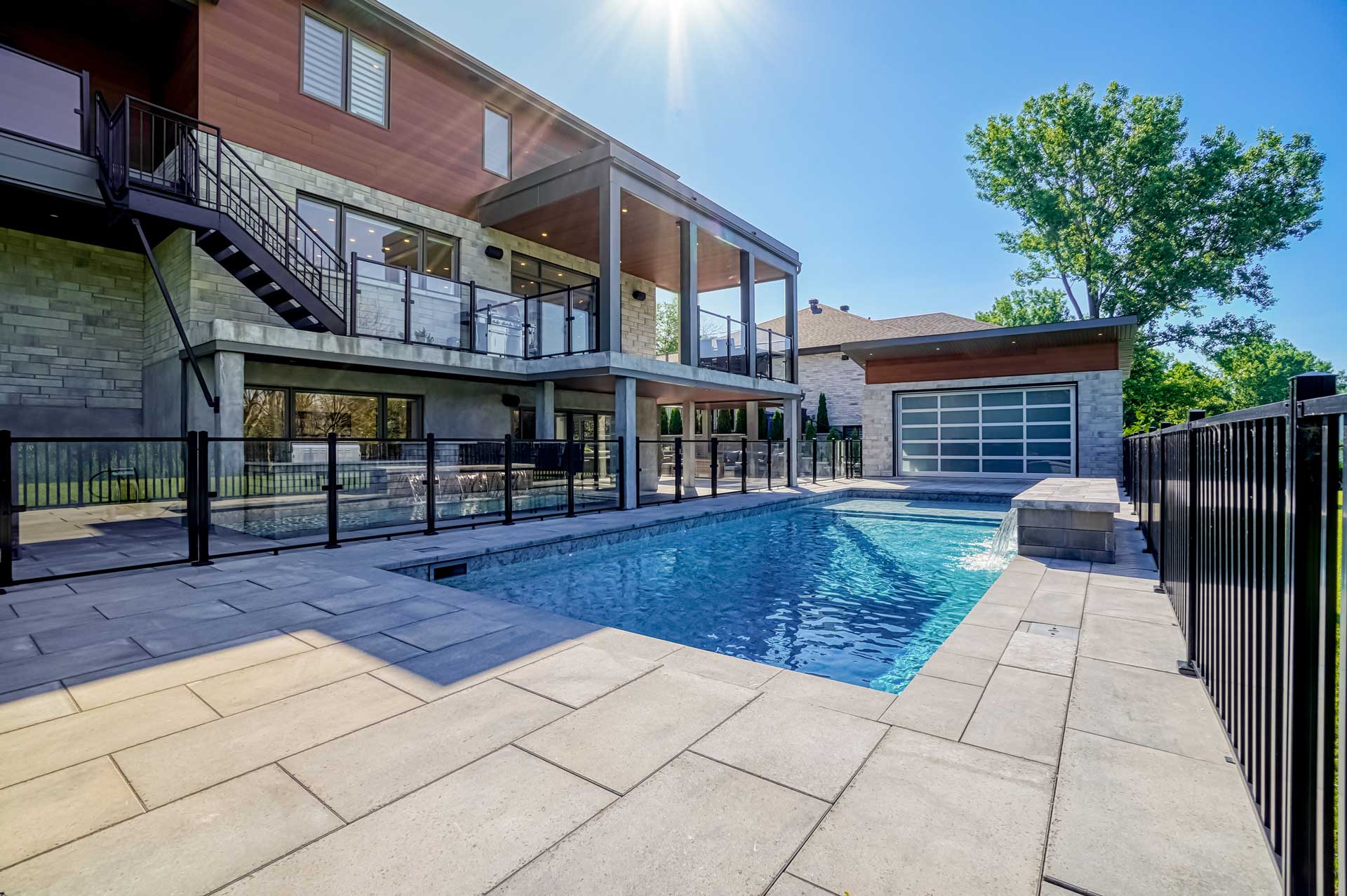
The goal at 2460 Boulevard Perrot was to build a 4 bedroom cottage with a walkout basement, once again capitalizing on the lot’s unique downward slope, away from the road. Initially, the 4 bedrooms were to be located on the home’s second floor. However, ultimately the master suite was put on top of the garage permitting for 10 foot ceilings therein, and also allowing for a 25 foot vaulted ceiling in the home’s entrance, which permits for a 14 foot, hanging LED chandelier. The result of this is that the master suite exists on a floor unto itself creating in fact, a 4 level home.
The main floor, with its 9 foot ceilings, features a 9 foot gas fireplace which sits beneath the flush-mounted 88 inch television, both of which are surrounded by a powder-blue/grey wood grain ceramic. The same ceramic also exists as a backsplash in the custom, glass-enclosed wine rack. The same exterior brick was once again used as an accent wall surrounding both the fireplace ceramic and wine rack.
The kitchen features matte blue lowers with white lacquer cabinets, carrera counter tops, surrounding the duel-oven, 8 grill Wolf propane range. The built-in Miele industrial-grade fridge and freezer are highlighted by an accompanying centred wine cellar, creating a beautiful one-piece effect. The same material was used for both the backsplash and the 2 adjoining accent walls: 10 by 5 foot slabs of marble ceramic.
Glass railings enclose the floating stairs ascending to the master bedroom and the home’s 4th floor. The master bedroom features a hotel room concept complete with wet-bar and a built in mini fridge. His and her walk-in closets are conveniently located on either side of the room’s entrance. The master bathroom is highlighted by his and her rainfall shower heads (convenient because occasionally Jack and Jill do not share the same taste in water temperature). The same 10 by 5 foot marble slabs as used in the kitchen, were tied into this glorious bathroom’s floors and walls resulting in the fewest visible joints possible.
The top floor of the home, again with 9 foot ceilings, includes 3 generous bedrooms (each of which was designed to accommodate a king-sized bed), a laundry room with ample cabinetry and a kid’s bathroom designed for convenience with an open concept shower leading to the bathtub.
The basement, with its 8 feet and 7 inch high ceilings, is finished in marble look-a-like epoxy which sits atop of a water-heated radiant floor. This basement features a home-theatre, gym area, and commercial-grade bar, with two walkout patio doors, allowing direct access to the exterior living space. 2 accent walls of the same material as the exterior brick provide continuity from the exterior to the interior of this home.
Remote controlled, multicoloured LED lights are cleverly installed in bulk heads along the perimeter of the ceilings of the living room, dining room, kitchen, master bedroom and in an arch surrounding the master bedroom’s door. These same lights are also installed on the shelving of the basement bar and the built in dining room wine rack allowing the perfect ambiance for every occasion.
A matte-black concept has been implemented throughout the home in all faucets and fixtures, as well as door handles and hinges providing a seamless continuity. The 8 foot doors which exist throughout the home are another tasteful feature.
The exterior selections are a tastefully modern pattern of brick to a 3/4 height of the home complimented by a light grain wood colour finishing as an accent above the brick and on the soffits of the house. The 22 by 12 foot pool-house has a height of 13 feet and 6 inches with a single sloped roof, a 16 foot glass garage door, is finished in the same materials as the house itself and acts as a miniature representation of it. Next to the pool-house is an open air flat roofed gazeebo, once again finished in the same materials, providing shelter for the outdoor propane fireplace. The custom pool, which measures a staggering 40 by 16 feet, center to the pool-house, features an 8 foot splash pad area with a depth of only 8 inches, as well as a magnificent triple water fall and a maximum depth of 13 feet. A hot tub sits adjacent to the outdoor kitchen, complete with a fridge, bar and grill, and is the final compliment to this opulent, outdoor living space. A total of 3,000 square feet of uni-stone was used on the 25,000 square foot lot, permitting a 10 car, turnaround driveway.
Flawless execution of luxury dream home construction from start to finish.
50 York Rd.
Beaconsfield, QC
H9W 4L2
25 Capreol Crt.
Toronto, ON
M5V 3Z7
Copyright 2024 West Developments | All Rights Reserved
Terms of Use | Privacy Policy | Site by SMB Master